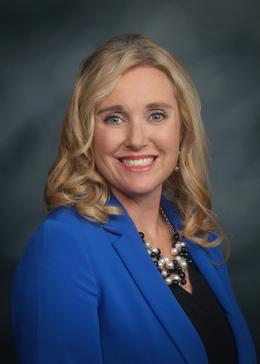$320,000 for Sale
11320 forest hills, fenton, MI 48430
| Beds 3 | Baths 1 | 1,040 Sqft | 0.72 Acres |
|
1 of 38 |
Property Description
Charming 3-Bedroom Home on Picturesque 3/4 Acre Lot with Pond – Country Living Near Vibrant Fenton! Enjoy the best of both worlds with this beautifully maintained 3-bedroom, 1-bathroom home set on a rolling 3/4-acre lot featuring a backyard pond. Offering the tranquility of country-style living with the convenience of being just minutes from all the amenities and energy of downtown Fenton, this property is a rare find. The home has been meticulously cared for and includes an attached 2.5-car garage, as well as a spacious detached 2.5-car garage/workshopâ€â€perfect for hobbyists, additional storage, or small business needs. The split-style floor plan offers a thoughtful layout, with multiple living spaces on both the main and lower levels, and privacy for the bedrooms or potential home office on the upper floor. The finished walkout lower level provides direct access to the expansive backyard, where you can enjoy all-season outdoor activitiesâ€â€from kayaking and paddleboarding in the summer to ice skating in the winter on your neighborhood pond. This home is ideal for entertaining, relaxing, or spending quality time with family in a scenic natural setting. With its blend of comfort, space, and rural charmâ€â€plus the convenience of nearby shops, dining, and award-winning schoolsâ€â€this is the perfect place to call home.
General Information
Sale Price: $320,000
Price/SqFt: $308
Status: Active
MLS#: 60390375
City: tyrone twp
Post Office: fenton
Schools: linden comm school district
County: Livingston
Acres: 0.72
Lot Dims: 150.00 x 201.00
Bedrooms:3
Bathrooms:1 (1 full, 0 half)
House Size: 1,040 sq.ft.
Acreage: 0.72 est.
Year Built: 1979
Property Type: Single Family
Style: Split Level
Features & Room Sizes
Bedroom 1: 11x14
Bedroom 2 : 13x10
Bedroom 3: 10x9
Bedroom 4:
Family Room: 21x19
Greatroom:
Dinning Room: 10x8
Kitchen: 9x11
Livingroom: 11x12
Outer Buildings: Shed,Second Garage
Pole Buildings:
Paved Road: Paved Street
Garage: 2.5
Garage Description: Additional Garage(s),Attached Garage,Detached Garage,Electric in Garage,Workshop
Exterior: Vinyl Siding
Exterior Misc: Patio,Porch
Basement: Yes
Basement Description: Finished
Foundation : Basement
Cooling: Central A/C
Heating: Forced Air
Fuel: Natural Gas
Waste: Public Sanitary
Watersource: Public Water
Tax, Fees & Legal
Est. Summer Taxes: $896
Est. Winter Taxes: $704
HOA fees:

Information provided by East Central Association of REALTORS
® Copyright 2025
All information provided is deemed reliable but is not guaranteed and should be independently verified. Participants are required to indicate on their websites that the information being provided is for consumers' personal, non-commercial use and may not be used for any purpose other than to identify prospective properties consumers may be interested in purchasing.
Listing By: Marianne Tucker of The Brand Real Estate, Phone: 810-429-9691

