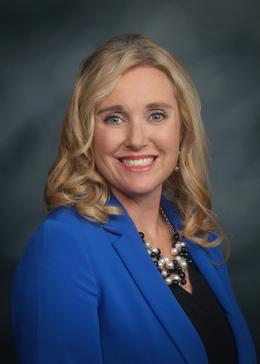$610,000 for Sale
115 audubon, white lake, MI 48383
| Beds 4 | Baths 4 | 2,390 Sqft | 1.57 Acres |
|
1 of 80 |
Property Description
Welcome to 115 Audubon Drive - a beautifully maintained brick colonial nestled on 1.59 acres in the sought-after Stison Lake Subdivision of White Lake. Built in 1995, this 4-bedroom, 3.5-bath home offers the perfect blend of comfort, privacy, and nature - with an “Up North†feel just minutes from downtown Milford and Highland Recreation Area. Inside, you'll find a spacious and functional layout with hardwood floors, large windows that fill the home with natural light, and a gas fireplace in the family room. The kitchen features granite counter tops, a newer sink and faucet, and opens seamlessly into the main living area - ideal for entertaining. A formal dining room, dedicated home office, and convenient first-floor laundry round out the main level. The first-floor primary suite includes a walk-in closet, en-suite bath, and skylight, while three additional bedrooms and a full bath are located upstairs. A half bath serves the main level. The finished walkout lower level adds another full bath, built-in speakers, and flexible space for a gym, playroom, or guest quarters. Step outside to a peaceful backyard oasis with a spacious deck overlooking a heated in-ground pool and towering trees. A well-insulated 26x40 pole barn - with space for at least four cars - is perfect for hobbyists or car lovers. Zoned heating and cooling, a newer hot water tank, and an attached 3-car garage complete the offering. All of this just one mile from 5,000+ acres of lakes, trails, and equestrian paths at Highland State Recreation Area and within the top-rated Huron Valley Schools. Don't miss this opportunity to live surrounded by nature without giving up convenience - schedule your showing today!
General Information
Sale Price: $610,000
Price/SqFt: $255
Status: Active
MLS#: 60404235
City: white lake twp
Post Office: white lake
Schools: huron valley schools
County: Oakland
Subdivision: stison lake
Acres: 1.57
Lot Dims: 235.62X289.5
Bedrooms:4
Bathrooms:4 (3 full, 1 half)
House Size: 2,390 sq.ft.
Acreage: 1.57 est.
Year Built: 1995
Property Type: Single Family
Style: Colonial
Features & Room Sizes
Bedroom 1: 18x14
Bedroom 2 : 13x11
Bedroom 3: 16x11
Bedroom 4: 17x12
Family Room:
Greatroom:
Dinning Room:
Kitchen: 23x10
Livingroom: 17x15
Outer Buildings: Barn,Pole Barn
Pole Buildings:
Paved Road: Paved Street
Garage: 3
Garage Description: Attached Garage
Exterior: Aluminum,Brick
Exterior Misc: Deck,Fenced Yard,Inground Pool,Patio,Porch,Spa/Hot Tub
Fireplaces: Yes
Fireplace Description: Gas Fireplace,Primary Bedroom Fireplace
Basement: Yes
Basement Description: Finished,Outside Entrance
Foundation : Basement,Slab
Appliances: Dishwasher,Disposal,Dryer,Microwave,Range/Oven,Refrigerator
Cooling: Ceiling Fan(s),Central A/C
Heating: Forced Air
Fuel: Natural Gas
Waste: Septic
Watersource: Private Well
Tax, Fees & Legal
Est. Summer Taxes: $4,241
Est. Winter Taxes: $2,528
HOA fees:

Information provided by East Central Association of REALTORS
® Copyright 2025
All information provided is deemed reliable but is not guaranteed and should be independently verified. Participants are required to indicate on their websites that the information being provided is for consumers' personal, non-commercial use and may not be used for any purpose other than to identify prospective properties consumers may be interested in purchasing.
Listing By: Emilio Ramirez of Good Company, Phone: 248-733-5811

