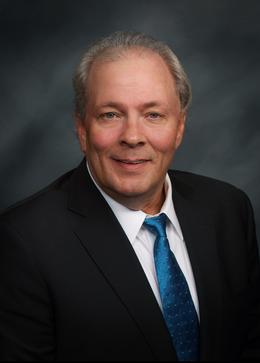$549,900 for Sale
11901 scott, freeland, MI 48623
| Beds 3 | Baths 2 | 1,657 Sqft | 3.03 Acres |
|
1 of 32 |
Property Description
Welcome to this beautifully updated ranch located on a semi-wooded 3-acre lot, just outside a subdivision in the Freeland school district! This completely renovated home has three bedrooms and two full baths in the main house offering 2,121 livable sq. ft. Fresh, modern paint palette sets a welcoming tone throughout the house, complemented by new light fixtures and sleek new stainless-steel appliances, concrete countertops and a large walk-in pantry. The master bedroom includes an on-suite bathroom with a modern tile shower and a walk-in closet. Finished basement, completed in 2022. It includes an additional living space that is perfect for a common room or media center, extra room for office or home gym, adding flexibility and value to the home. The 40x60 pole barn provides two separate spaces. One side 30x40 offer storage and workshop space with its own heat source. The other side offer 30x40 finished space with epoxy flooring, separate ducted heated system along with a ½ bath. Additional recent updates include a new roof installed in 2022, epoxy flooring, backup sump pump and continuous upgrades. New furnace and ac in 2023 and new on demand water heater in 2024. This property not only delivers all the functional needs of today's homeowners but also ensures peace of mind for years to come. This home is a perfect blend of comfort and modern amenities, making it an ideal choice for anyone looking to settle into a beautifully functionable living space. Do not miss out on this exceptional opportunity to own a newly updated home with a large pole barn and acreage in the wonderful Freeland community!
General Information
Sale Price: $549,900
Price/SqFt: $332
Status: Active
MLS#: 50180122
City: tittabawassee twp
Post Office: freeland
Schools: freeland comm school district
County: Saginaw
Subdivision: n/a
Acres: 3.03
Lot Dims: 131,986.8
Bedrooms:3
Bathrooms:2 (2 full, 0 half)
House Size: 1,657 sq.ft.
Acreage: 3.03 est.
Year Built: 2003
Property Type: Single Family
Style: Ranch
Features & Room Sizes
Bedroom 1: 15x13
Bedroom 2 : 11x12
Bedroom 3: 11x12
Bedroom 4:
Family Room:
Greatroom:
Dinning Room:
Kitchen:
Livingroom:
Outer Buildings: Pole Barn
Pole Buildings:
Garage: 2
Garage Description: Detached Garage,Electric in Garage,Heated Garage,Workshop
Exterior: Vinyl Siding
Basement: Yes
Basement Description: Finished
Foundation : Basement
Appliances: Dishwasher,Microwave,Range/Oven,Refrigerator
Cooling: Central A/C
Heating: Forced Air
Fuel: Natural Gas
Waste: Public Sanitary
Watersource: Public Water
Tax, Fees & Legal
Est. Summer Taxes: $1,483
Est. Winter Taxes: $3,623
HOA fees:

Information provided by East Central Association of REALTORS
® Copyright 2025
All information provided is deemed reliable but is not guaranteed and should be independently verified. Participants are required to indicate on their websites that the information being provided is for consumers' personal, non-commercial use and may not be used for any purpose other than to identify prospective properties consumers may be interested in purchasing.
Listing By: Jonathan Minerick of HomeCoin.com, Phone: 888-400-2513

