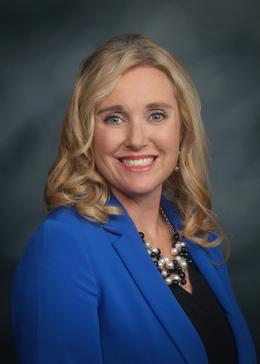$340,000 for Sale
2172 n us 23, harrisville, MI 48740
| Beds 4 | Baths 3 | 1,905 Sqft | 10.31 Acres |
|
1 of 36 |
Property Description
Professionally pre-appraised on 4/25 for full transparency! Tucked 900 feet off the road, this private 10.31-acre homestead offers the best of country livingâ€â€just one mile from Lake Huron. The home features 4 bedrooms, 3 full baths, a bonus room, and a full walkout basement with a second kitchenâ€â€ideal for multi-generational living, a mother-in-law suite, or flexible rental potential. Recent updates include Andersen windows (2023), a new furnace (2022), newer kitchen appliances, a 2018 roof, and laundry hook-ups on both the main level and basement. Additional highlights include propane forced-air heat, a wood stove, electric and gas water heaters, and a 145-foot deep well with excellent water quality. Outside, the 28x38 heated pole barn offers year-round workspace and storage, while a large detached garage with a 12-foot door is perfect for equipment or recreational vehicles. A fully fenced 1-acre yard surrounds the home, offering safe play for kids or pets. You’ll also find an outdoor shower, a chicken coop, wooded trails full of wildlife, and a 20x40 fertilized garden plot ready to grow. A mature cherry tree anchors the backyard, with newly planted apple, peach, and pear trees in the front yard that will mature in the next few years. This property blends comfort, privacy, and flexibility in a peaceful setting just minutes from the lakeâ€â€ideal for anyone looking to live, grow, and breathe in the fresh air of northern Michigan Don’t miss your chance to walk the land, tour the home, and see what makes this place so special.
General Information
Sale Price: $340,000
Price/SqFt: $178
Status: Active
MLS#: 60392574
City: haynes twp
Post Office: harrisville
Schools: alcona community schools
County: Alcona
Acres: 10.31
Lot Dims: 1448x315/1341x300 irregul
Bedrooms:4
Bathrooms:3 (3 full, 0 half)
House Size: 1,905 sq.ft.
Acreage: 10.31 est.
Year Built: 1997
Property Type: Single Family
Style: Ranch
Features & Room Sizes
Bedroom 1: 15x14
Bedroom 2 : 13x10
Bedroom 3: 14x10
Bedroom 4: 12x13
Family Room: 19x17
Greatroom:
Dinning Room:
Kitchen: 15x16
Livingroom: 18x14
Outer Buildings: Second Garage
Pole Buildings:
Garage: 2.5
Garage Description: Additional Garage(s),Detached Garage,Electric in Garage,Heated Garage,Workshop
Exterior: Vinyl Siding
Basement: Yes
Basement Description: Finished
Foundation : Basement
Cooling: Central A/C
Heating: Forced Air
Fuel: Wood
Waste: Septic
Watersource: Private Well
Tax, Fees & Legal
Est. Summer Taxes: $1,664
Est. Winter Taxes: $400
HOA fees:

Information provided by East Central Association of REALTORS
® Copyright 2025
All information provided is deemed reliable but is not guaranteed and should be independently verified. Participants are required to indicate on their websites that the information being provided is for consumers' personal, non-commercial use and may not be used for any purpose other than to identify prospective properties consumers may be interested in purchasing.
Listing By: Cody Nowicki of The Stephan Group, Phone: 248-590-2067

