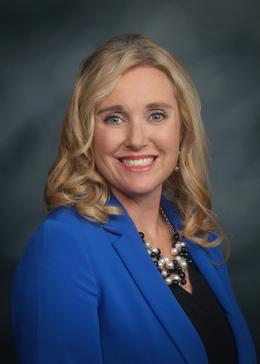$619,900 pending
26559 derby ct, south lyon, MI 48178
| Beds 3 | Baths 3 | 2,300 Sqft | 0.32 Acres |
|
1 of 69 |
Property Description
Welcome to this immaculate ranch home located in South Lyon's sought-after Saddle Creek neighborhood! Set on a quiet cul-de-sac, this stunning home sits on a large corner lot and features a light-filled, open concept design with 10 ft ceilings that feels impressive, yet warm and welcoming throughout. The expansive great room welcomes you with a striking stacked stone gas fireplace and wide plank hardwood flooring that flows seamlessly into the gourmet kitchen featuring granite counters, stainless steel appliances, walk-in pantry, and a generous island with bar seating and prep space. A bright dining area leads to a beautiful oversized patio that provides a perfect place for entertaining. The private primary suite boasts a spa-like bath with dual sinks, soaking tub, separate shower, and spacious walk-in closet. Two additional bedrooms are thoughtfully placed with a jack and jill bathroom. A dedicated flex space can serve as a home office, cozy den, or quiet sitting area. Custom finished laundry room and mudroom are conveniently located off the garage entry. With an additional 2,100 sq ft, 9 ft ceilings, and rough-in plumbing, the basement provides a blank canvas for future living space. The finished 3-car garage includes a bonus storage room with heavy-duty shelving and a gorgeous custom sliding barn door. Enjoy the neighborhood amenities including community pool, clubhouse, and playgrounds. Located in the award-winning South Lyon school district and just minutes from multiple metroparks, golfing, great shopping and dining options, and easy access to local expressways. Don't miss your opportunity – schedule your private showing today!
General Information
Sale Price: $619,900
Price/SqFt: $270
Status: Pending
MLS#: 60919043
City: lyon twp
Post Office: south lyon
Schools: south lyon community schools
County: Oakland
Subdivision: saddle creek condo
Acres: 0.32
Lot Dims: 101x143
Bedrooms:3
Bathrooms:3 (2 full, 1 half)
House Size: 2,300 sq.ft.
Acreage: 0.32 est.
Year Built: 2016
Property Type: Single Family
Style: Ranch
Features & Room Sizes
Bedroom 1: 16x16
Bedroom 2 : 14x13
Bedroom 3: 13x12
Bedroom 4:
Family Room:
Greatroom:
Dinning Room:
Kitchen: 16x13
Livingroom:
Pole Buildings:
Paved Road: Paved Street
Garage: 3
Garage Description: Attached Garage,Electric in Garage,Gar Door Opener,Side Loading Garage
Exterior: Brick,Vinyl Siding
Exterior Misc: Inground Pool,Lawn Sprinkler,Patio,Porch
Fireplaces: Yes
Fireplace Description: Gas Fireplace,Grt Rm Fireplace
Basement: Yes
Basement Description: Unfinished
Foundation : Basement
Cooling: Ceiling Fan(s),Central A/C
Heating: Forced Air
Fuel: Natural Gas
Waste: Public Sanitary
Watersource: Public Water
Tax, Fees & Legal
Est. Summer Taxes: $4,700
Est. Winter Taxes: $1,954
HOA fees: 200
HOA fees Period: Quarterly

Information provided by East Central Association of REALTORS
® Copyright 2025
All information provided is deemed reliable but is not guaranteed and should be independently verified. Participants are required to indicate on their websites that the information being provided is for consumers' personal, non-commercial use and may not be used for any purpose other than to identify prospective properties consumers may be interested in purchasing.
Listing By: Daniel Gyomory of @properties Christie's Int'l RE Northville, Phone: 248-850-8632

