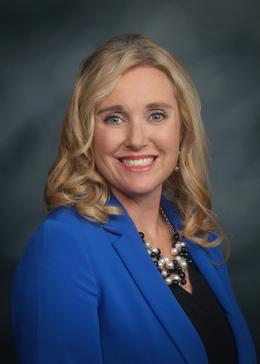$929,900 for Sale
2694 wayside, ann arbor, MI 48103
| Beds 5 | Baths 4 | 3,210 Sqft | 1.22 Acres |
|
1 of 77 |
Property Description
The Best of Both Worlds – Country Living Just 2 Miles from Downtown Ann Arbor! Looking for peaceful, tree-filled privacy without giving up city convenience? This thoughtfully updated colonial on 1.22 acres offers space, charm, and flexibilityâ€â€inside and out. The heart of the home is a chef’s dream kitchen: cherry cabinets, granite counters, a distressed island, 6-burner cooktop, double ovens, and a prep sinkâ€â€perfect for everyday living or entertaining. The open layout flows to a cozy living room and formal dining area, all centered around a wood-burning fireplace and custom millwork. You’ll love the unique A-frame flex studio with soaring ceilings and huge windowsâ€â€ideal for yoga, music, or creative work. Need more space? A bright family room leads to a sunny deck and connects to a loft library/home office. Upstairs: four well-sized bedrooms and a full bathroom, including a spacious and private primary suite. The walk-out lower level expands your living space with a generous rec room, fifth bedroom, full bath, and its own separate entranceâ€â€ideal for hosting guests, accommodating in-laws, or creating a private living space for an au pair. Located near Bird Hills Park, the Huron River, and walking distance to Skyline High. Wines • Forsythe • Skyline schools, and Ann Arbor Township taxes. This is the lifestyle you've been looking for!
General Information
Sale Price: $929,900
Price/SqFt: $290
Status: Active
MLS#: 60390456
City: ann arbor twp
Post Office: ann arbor
Schools: ann arbor public schools
County: Washtenaw
Subdivision: barton plateau
Acres: 1.22
Lot Dims: 103.00 x 325.00
Bedrooms:5
Bathrooms:4 (3 full, 1 half)
House Size: 3,210 sq.ft.
Acreage: 1.22 est.
Year Built: 1969
Property Type: Single Family
Style: Colonial
Features & Room Sizes
Bedroom 1: 14x16
Bedroom 2 : 16x23
Bedroom 3: 13x12
Bedroom 4: 11x11
Family Room: 33x14
Greatroom:
Dinning Room: 14x12
Kitchen: 19x13
Livingroom: 25x13
Pole Buildings:
Paved Road: Gravel
Garage: 2
Garage Description: Attached Garage,Gar Door Opener,Workshop
Exterior: Wood
Exterior Misc: Deck,Patio,Porch
Fireplaces: Yes
Fireplace Description: LivRoom Fireplace,Natural Fireplace
Basement: Yes
Basement Description: Outside Entrance,Partially Finished
Foundation : Basement,Crawl
Appliances: Dishwasher,Disposal,Dryer,Microwave,Range/Oven,Refrigerator,Washer
Cooling: Ceiling Fan(s),Central A/C,Attic Fan
Heating: Forced Air
Fuel: Natural Gas
Waste: Septic
Watersource: Private Well
Tax, Fees & Legal
Est. Summer Taxes: $7,662
Est. Winter Taxes: $3,450
HOA fees:

Information provided by East Central Association of REALTORS
® Copyright 2025
All information provided is deemed reliable but is not guaranteed and should be independently verified. Participants are required to indicate on their websites that the information being provided is for consumers' personal, non-commercial use and may not be used for any purpose other than to identify prospective properties consumers may be interested in purchasing.
Listing By: Suzette Collins of EXP Realty Main, Phone: 888-501-7085

