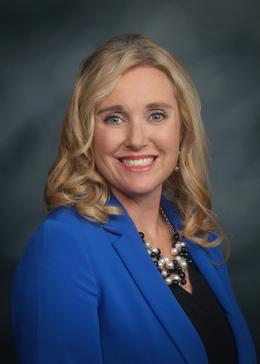$615,000 for Sale
297 Gleneagles unit, highland, MI 48357
| Beds 4 | Baths 3 | 2,670 Sqft | 0.56 Acres |
|
1 of 35 |
Property Description
Welcome to 297 Gleneagles. Step into this beautifully maintained, move-in-ready residence nestled in one of Highland's most sought-after neighborhoods. Located within the Prestwick Village Golf Club Community, this home offers a true private country club lifestyle surrounded by natural beauty and world-class amenities. This stunning home features over 3,900 sq ft of finished living space designed for both comfort and elegance. The main level boasts soaring ceilings, an open-concept layout, and abundant natural light. A gourmet kitchen with granite countertops opens seamlessly to the great room - perfect for entertaining or cozy evenings at home. The spacious primary suite provides a serene retreat with a large walk-in closet and spa-inspired bath. A professionally finished lower level expands your living options with space for recreation, a gym, or a home office. The three-car side-entry garage includes a workshop area and an electric hoist, ideal for hobbyists or car enthusiasts. Prestwick Village features an 18-hole Championship Golf Course, a state-of-the-art practice facility, and a beautiful clubhouse perfect for dining and social gatherings. Residents also enjoy access to pools, tennis courts, playgrounds, basketball courts, walking trails, and a full calendar of community events - all while being part of the highly rated Huron Valley School District, making this an exceptional opportunity for families. Situated on a quiet private cul-de-sac, the home offers added privacy and a peaceful setting, enhancing the overall sense of retreat. Ideally located just minutes from Downtown Milford, shopping, parks, and entertainment.
General Information
Sale Price: $615,000
Price/SqFt: $230
Status: Active
MLS#: 60953168
City: highland twp
Post Office: highland
Schools: huron valley schools
County: Oakland
Subdivision: prestwick village occpn 875
Acres: 0.56
Lot Dims: 65X153X102X172X130
Bedrooms:4
Bathrooms:3 (2 full, 1 half)
House Size: 2,670 sq.ft.
Acreage: 0.56 est.
Year Built: 2005
Property Type: Single Family
Style: Colonial
Features & Room Sizes
Bedroom 1: 18x14
Bedroom 2 : 15x11
Bedroom 3: 12x10
Bedroom 4: 13x11
Family Room: 20x16
Greatroom:
Dinning Room: 13x12
Kitchen: 14x12
Livingroom: 14x10
Pole Buildings:
Paved Road: Paved Street
Garage: 3
Garage Description: Attached Garage,Direct Access
Exterior: Brick
Exterior Misc: Deck,Tennis Court(s)
Fireplaces: Yes
Fireplace Description: LivRoom Fireplace
Basement: Yes
Basement Description: Finished
Foundation : Basement
Appliances: Dishwasher,Dryer,Microwave,Range/Oven,Refrigerator,Washer
Cooling: Ceiling Fan(s),Central A/C
Heating: Forced Air
Fuel: Natural Gas
Watersource: Other-See Remarks
Tax, Fees & Legal
Est. Summer Taxes: $3,266
Est. Winter Taxes: $1,688
HOA fees: 500
HOA fees Period: Semi-Annual

Information provided by East Central Association of REALTORS
® Copyright 2025
All information provided is deemed reliable but is not guaranteed and should be independently verified. Participants are required to indicate on their websites that the information being provided is for consumers' personal, non-commercial use and may not be used for any purpose other than to identify prospective properties consumers may be interested in purchasing.
Listing By: Valbona Vulaj of Signature Sotheby's International Realty Bham, Phone: 248-644-7000

