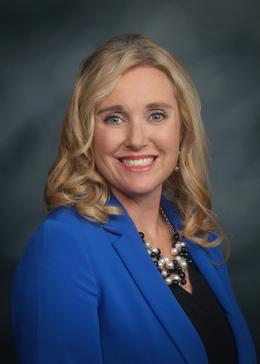$849,900 for Sale
38008 seaway, harrison twp, MI 48045
| Beds 3 | Baths 4 | 3,466 Sqft | 0.27 Acres |
|
1 of 51 |
Property Description
Exquisite waterfront estate, perfectly positioned with over 120 feet of sought after canal frontage with quick, direct access to Lake St. Clair. This beautiful custom built home has 3,466 sq. ft. of luxurious above ground living space. Large first floor primary suite, euro-style kitchen flows into the family room with one of three fireplaces and a large Florida room overlooking the water. Formal dining and living rooms are perfect for entertaining, first-floor laundry and mud room make daily living a breeze. The property features a newly constructed covered boat hoist (save on marina and storage fees!) and a massive 5+ car garage with heating, cooling and an oil separator drain and electric car charger for automotive enthusiasts. The upstairs features two spacious bedrooms and a possible office, studio above the garage. Over 1600 sq. ft. finished basement with wet bar, kitchenette, massive game room, half bath, cedar closets and a tidy workshop. New boat house and hoist built in 2018. This property offers the absolute best of Lake St. Clair living.
Waterfront
Water Name: lake saint clair
Water Description: All Sports Lake,Boat Facility,Canal Frontage,Dock/Pier Facility,Lake/River Access,Shared Waterfront
General Information
Sale Price: $849,900
Price/SqFt: $245
Status: Active
MLS#: 60920568
City: harrison twp
Post Office: harrison twp
Schools: l'anse creuse public schools
County: Macomb
Subdivision: point rosa sub 5
Acres: 0.27
Lot Dims: 120X97
Bedrooms:3
Bathrooms:4 (3 full, 1 half)
House Size: 3,466 sq.ft.
Acreage: 0.27 est.
Year Built: 1968
Property Type: Single Family
Style: Cape Cod,Traditional
Features & Room Sizes
Bedroom 1: 21x14
Bedroom 2 : 19x11
Bedroom 3: 18x12
Bedroom 4:
Family Room: 17x14
Greatroom:
Dinning Room: 15x12
Kitchen: 17x11
Livingroom: 19x12
Pole Buildings:
Paved Road: Paved Street
Garage: 6
Garage Description: Attached Garage,Electric in Garage,Heated Garage
Exterior: Brick
Exterior Misc: Deck,Fenced Yard
Fireplaces: Yes
Fireplace Description: FamRoom Fireplace,Gas Fireplace
Basement: Yes
Basement Description: Finished,Outside Entrance
Foundation : Basement
Appliances: Dishwasher,Disposal,Dryer,Microwave,Range/Oven,Washer
Cooling: Ceiling Fan(s),Central A/C
Heating: Forced Air
Fuel: Natural Gas
Watersource: Public Water
Tax, Fees & Legal
Est. Summer Taxes: $5,800
Est. Winter Taxes: $2,720
HOA fees: 300
HOA fees Period: Yearly

Information provided by East Central Association of REALTORS
® Copyright 2026
All information provided is deemed reliable but is not guaranteed and should be independently verified. Participants are required to indicate on their websites that the information being provided is for consumers' personal, non-commercial use and may not be used for any purpose other than to identify prospective properties consumers may be interested in purchasing.
Listing By: Brandon Curry of Signature Sotheby's International Realty Bham, Phone: 248-644-7000

