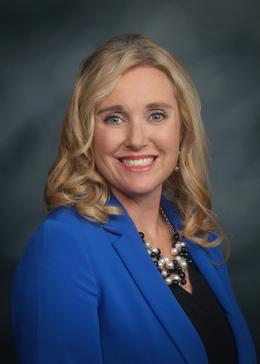$419,900 for Sale
47044 brookview, chesterfield twp, MI 48047
| Beds 3 | Baths 3 | 2,200 Sqft | 0.14 Acres |
|
1 of 41 |
Property Description
Seller's loss, your gain! The seller is being relocated due to work, and this property is awaiting its next owner! This home includes multiple upgrades beyond the original build, saving money for the next owner. Some upgrades/updates are first floor all LVP, overhead shower head in the primary bedroom, blinds and curtains tracks, FENCED YARD, backsplash, all appliances are staying including washer and dryer, ceiling fans throughout, and more! As you step inside, you're welcomed by a beautiful foyer with vaulted ceilings leading into the open-concept kitchen. The kitchen is designed for functionality and style, featuring a large island with ample counter space, plenty of cabinets, and stainless-steel appliances. This home is ideal for entertaining, with its spacious layout and seamless flow. The primary suite on the first floor offers a peaceful retreat, complete with fresh paint, a spacious walk-in closet, and a luxurious bathroom boasting double sinks, a walk-in shower with a bench, and dual shower heads. Upstairs, you'll find two more generously sized bedrooms with walk-in closets and a Jack-and-Jill bathroom. There's also a spacious loft with LVP flooring and an open staircase, perfect for additional living space or a home office. Lastly, enjoy the luxury of the lawn and snow being maintained by the HOA!
General Information
Sale Price: $419,900
Price/SqFt: $191
Status: Active
MLS#: 50170212
City: chesterfield twp
Post Office: chesterfield twp
Schools: l'anse creuse public schools
County: Macomb
Subdivision: brookview estates
Acres: 0.14
Lot Dims: 40x130
Bedrooms:3
Bathrooms:3 (2 full, 1 half)
House Size: 2,200 sq.ft.
Acreage: 0.14 est.
Year Built: 2023
Property Type: Single Family
Style: Split Level
Features & Room Sizes
Bedroom 1: 16x13
Bedroom 2 : 12x12
Bedroom 3: 12x14
Bedroom 4:
Family Room:
Greatroom:
Dinning Room: 6x8
Kitchen: 16x14
Livingroom: 16x16
Pole Buildings:
Paved Road: Paved Street
Garage: 2
Garage Description: Attached Garage,Electric in Garage,Gar Door Opener
Exterior: Brick,Wood,Cement Siding
Exterior Misc: Fenced Yard,Lawn Sprinkler,Patio,Porch,Street Lights
Basement: Yes
Basement Description: Poured
Foundation : Basement
Appliances: Dishwasher,Dryer,Microwave,Range/Oven,Refrigerator,Washer
Cooling: Ceiling Fan(s),Central A/C
Heating: Forced Air
Fuel: Natural Gas
Waste: Public Sanitary
Watersource: Public Water
Tax, Fees & Legal
Est. Summer Taxes: $4,682
Est. Winter Taxes: $189
HOA fees: 125
HOA fees Period: Monthly

Information provided by East Central Association of REALTORS
® Copyright 2025
All information provided is deemed reliable but is not guaranteed and should be independently verified. Participants are required to indicate on their websites that the information being provided is for consumers' personal, non-commercial use and may not be used for any purpose other than to identify prospective properties consumers may be interested in purchasing.
Listing By: Dave Budny of Re/Max First, Phone: 586-997-9900

