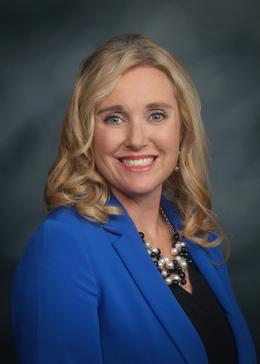$398,000 for Sale
5945 slate, troy, MI 48085
| Beds 3 | Baths 3 | 1,534 Sqft | 0.20 Acres |
|
1 of 39 |
Property Description
Discover the charm of this wonderful turn-key California-style ranch offering 3BD and 3 full baths. Designed with an open concept and vaulted ceiling in the 3 season room that could easily be a conversion all seasons room offering additional living space yr round. This home is filled with natural light that enhances its spacious feel. At the center of the family room is a fireplace. Well-maintained with undeniable curb appeal, this ranch is both inviting and functional. The kitchen is a chef's delight, featuring granite countertops, an under-mount sink, and a full suite of appliances including a stove, refrigerator, microwave, and dishwasher. Raised panel doors add a refined touch throughout, while a leaded glass front door makes a memorable first impression. Enjoy a peaceful covered front porch that's perfect for quiet mornings or relaxing evenings. Recessed lighting and built-in speakers throughout the home enhance its comfortable, modern atmosphere. One of the home's standout features is a 15x12 screened porch that opens to a raised deck, ideal for outdoor living. The private, tree-lined backyard with mature pines offers a serene setting to unwind and entertain. The finished basement offers even more versatile space, complete with a kitchen area, third full bathroom, and 1 BD ideal for extended family living, guest quarters, and another room for a home office/library. There's a kitchenette with a refrigerator that stays (exclude microwave). Located in the award-winning Troy School District and nestled in a vibrant community, this lovely home is ready for its next chapter. Showings begin 6/21 don't miss your chance to make this beautiful ranch yours just in time for the new school season! Showings between 9a-730p daily.Don't pass this buy!
General Information
Sale Price: $398,000
Price/SqFt: $259
Status: Active
MLS#: 60405506
City: troy
Post Office: troy
Schools: troy school district
County: Oakland
Subdivision: stoneridge
Acres: 0.2
Lot Dims: 71X121
Bedrooms:3
Bathrooms:3 (3 full, 0 half)
House Size: 1,534 sq.ft.
Acreage: 0.2 est.
Year Built: 1975
Property Type: Single Family
Style: Ranch
Features & Room Sizes
Bedroom 1: 15x15
Bedroom 2 : 12x13
Bedroom 3: 10x11
Bedroom 4: 19x13
Family Room: 15x20
Greatroom:
Dinning Room:
Kitchen: 8x12
Livingroom: 15x13
Pole Buildings:
Paved Road: Paved Street
Garage: 2
Garage Description: Attached Garage,Electric in Garage,Gar Door Opener,Direct Access
Exterior: Brick
Exterior Misc: Deck,Porch
Fireplaces: Yes
Fireplace Description: FamRoom Fireplace,Natural Fireplace
Basement: Yes
Basement Description: Finished
Foundation : Basement
Appliances: Dryer,Microwave,Range/Oven,Refrigerator,Washer
Cooling: Ceiling Fan(s),Central A/C,Attic Fan
Heating: Forced Air
Fuel: Natural Gas
Waste: Public Sanitary
Watersource: Public Water
Tax, Fees & Legal
Est. Summer Taxes: $4,398
Est. Winter Taxes: $1,050
HOA fees: 75
HOA fees Period: Yearly

Information provided by East Central Association of REALTORS
® Copyright 2025
All information provided is deemed reliable but is not guaranteed and should be independently verified. Participants are required to indicate on their websites that the information being provided is for consumers' personal, non-commercial use and may not be used for any purpose other than to identify prospective properties consumers may be interested in purchasing.
Listing By: Karen Walls of Real Broker Birmingham, Phone: 248-541-4900

