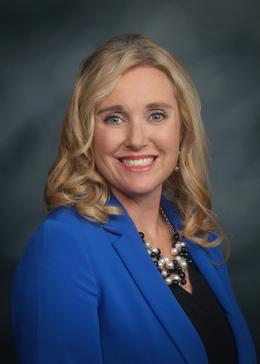$739,900 for Sale
5950 carscadden, highland, MI 48357
| Beds 4 | Baths 3 | 2,200 Sqft | 10.18 Acres |
|
1 of 80 |
Property Description
Welcome to this stunning 10+ acre estate, perfectly suited for equestrian living or hobby farming. The property features ready-to-use farmland and a fully equipped barn with 9+ stables, upgraded electrical, plumbing, HVAC and multiple work rooms. Enjoy six fenced and gated pastures, dirt bike track and a partial sand arena. Additional highlights include two storm shelters/lean-tos, covered hay storage, and covered equipment parking. With 3 LP propane tanks included, this property is fully functional and move-in ready. Whether you're an equestrian enthusiast, hobby farmer, or seeking a private countryside retreat, this estate offers endless opportunities to live, work, and enjoy the land. The 2200 square foot quad-level home features 4 spacious bedrooms and 2.5 baths, with two living areas on separate levels offering space and versatility. Enjoy a cozy fireplace, luxury vinyl plank flooring throughout the main level, Andersen windows, and an open-concept kitchen and dining area complete with stainless steel appliances and miles of granite countertops. Additional highlights include a partially finished basement for storage and 3rd living space, an oversized 3-car garage, and a covered deck with hot tub overlooking the pool. A circle driveway, bold design elements, and exceptional curb appeal make this home truly stand out. Live on your own 10 acre oasis in the heart of Highland. Huron Valley Schools!
General Information
Sale Price: $739,900
Price/SqFt: $336
Status: Active
MLS#: 60946540
City: highland twp
Post Office: highland
Schools: huron valley schools
County: Oakland
Acres: 10.18
Lot Dims: 629x612x715x715
Bedrooms:4
Bathrooms:3 (2 full, 1 half)
House Size: 2,200 sq.ft.
Acreage: 10.18 est.
Year Built: 1971
Property Type: Single Family
Style: Split Level
Features & Room Sizes
Bedroom 1: 15x14
Bedroom 2 : 15x10
Bedroom 3: 11x11
Bedroom 4: 13x11
Family Room: 25x15
Greatroom:
Dinning Room: 9x12
Kitchen: 15x13
Livingroom: 22x12
Outer Buildings: Barn,Pole Barn,Stable(s)
Pole Buildings:
Paved Road: Private Road
Garage: 3
Garage Description: Attached Garage,Electric in Garage,Gar Door Opener,Side Loading Garage
Exterior: Brick,Vinyl Siding
Exterior Misc: Above Ground Pool,Deck,Fenced Yard,Porch
Fireplaces: Yes
Fireplace Description: FamRoom Fireplace,Natural Fireplace
Basement: Yes
Basement Description: Partially Finished
Foundation : Basement
Appliances: Dishwasher,Dryer,Microwave,Range/Oven,Refrigerator,Washer
Cooling: Ceiling Fan(s),Central A/C
Heating: Forced Air
Waste: Septic
Watersource: Private Well
Tax, Fees & Legal
Est. Summer Taxes: $8,588
Est. Winter Taxes: $2,382
HOA fees:

Information provided by East Central Association of REALTORS
® Copyright 2026
All information provided is deemed reliable but is not guaranteed and should be independently verified. Participants are required to indicate on their websites that the information being provided is for consumers' personal, non-commercial use and may not be used for any purpose other than to identify prospective properties consumers may be interested in purchasing.
Listing By: Katherine Nolff of The Brokerage Real Estate Enthusiasts, Phone: 248-297-5551

