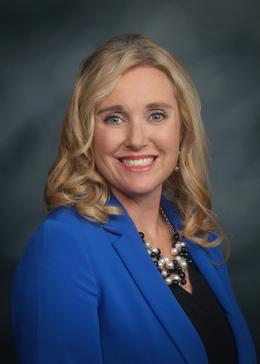$730,000 for Sale
5970 port austin, caseville, MI 48725
| Beds 4 | Baths 3 | 1,750 Sqft | 0.74 Acres |
|
1 of 48 |
Property Description
Rustic Waterfront Retreat on Saginaw Bay Enjoy privacy and stunning views of Saginaw Bay from this rustic beachside property with 100’ of frontage. Nestled among mature trees and lush plantings, the home features a sandy beach and a recently installed seawall (2019). Relax on the covered front porch or inside the spacious living and family rooms, each with unique finishes including tile and insul board ceilings, paneling, and ceramic tile flooring. The kitchen showcases knotty pine walls, adding to the rustic charm, while bedrooms offer a cozy mix of cedar and paneling with carpet. The bathroom features ceramic tile and was renovated in 2003. Ample built-in storage throughout. Updates include: Well (2000) Roof shingles (2001) Bathroom renovation (2003) Deck (2004) Furnace & A/C (2005) Garage converted and insulated (2012) Seawall (2019) Encapsulated crawl space by Foundation Systems of Michigan (2019) The heated garage includes an electric opener and serves as an extended family room. A point well is available for lawn watering. Wood casement and double-hung windows throughout. Property dimensions: 50.22' + 50.22' frontage; south side 264.2', middle 268.9', north side 273.6
Waterfront
Water Name: lake huron/saginaw bay
Water Description: All Sports Lake,Lake Frontage,Sea Wall,Waterfront
General Information
Sale Price: $730,000
Price/SqFt: $417
Status: Active
MLS#: 50174790
City: caseville twp
Post Office: caseville
Schools: caseville public schools
County: Huron
Subdivision: oak point shores
Acres: 0.74
Lot Dims: 100x273x100x264
Bedrooms:4
Bathrooms:3 (2 full, 1 half)
House Size: 1,750 sq.ft.
Acreage: 0.74 est.
Year Built: 1954
Property Type: Single Family
Style: Chalet
Features & Room Sizes
Bedroom 1: 16x13
Bedroom 2 : 9x8
Bedroom 3: 10x10
Bedroom 4: 10x10
Family Room: 23x12
Greatroom:
Dinning Room: 10x9
Kitchen: 14x9
Livingroom: 29x18
Outer Buildings: Shed
Pole Buildings:
Paved Road: City/County,Paved Street
Garage: 2
Garage Description: Attached Garage,Electric in Garage,Gar Door Opener,Heated Garage,Off Street,Side Loading Garage
Exterior: Cedar
Exterior Misc: Deck
Fireplaces: Yes
Fireplace Description: LivRoom Fireplace
Basement: No
Basement Description: Block
Foundation : Crawl
Appliances: Dryer,Microwave,Other-See Remarks,Range/Oven,Refrigerator,Washer,Water Softener - Leased
Cooling: Ceiling Fan(s),Central A/C
Heating: Forced Air
Fuel: Natural Gas
Waste: Septic
Watersource: Private Well
Tax, Fees & Legal
Est. Summer Taxes: $2,473
Est. Winter Taxes: $7,125
HOA fees:

Information provided by East Central Association of REALTORS
® Copyright 2026
All information provided is deemed reliable but is not guaranteed and should be independently verified. Participants are required to indicate on their websites that the information being provided is for consumers' personal, non-commercial use and may not be used for any purpose other than to identify prospective properties consumers may be interested in purchasing.
Listing By: David L. Kraft of Keller Williams Realty Lakeside, Phone: 586-532-0500

