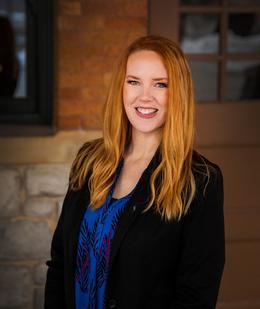$400,000 for Sale
6742 lamphere, dearborn heights, MI 48127
| Beds 4 | Baths 2 | 1,604 Sqft | 0.38 Acres |
|
1 of 34 |
Property Description
Explore this beautifully and professionally remodeled 4 bedrooms, 2 full bathrooms ranch home boasting an impressive 1600 square feet above ground and almost 1,400 Square feet underground with walk up stairs right to the garage area , Elegant living space. Indulge in luxury with marble countertops, a cozy fireplace, and a big garden perfect for enjoying the outdoors activities . This home is a rare gem with a substantial lot size, situated on 3 lots, offering a sense of grandeur and privacy. You can have your oversize RV or boat parked next to your home. Recently undergone extensive updates, including a new extension, new roofing, new plumbing, new electrical systems, new flooring, new windows , new furnace, and AC unit, more then 75% new drywall , a brand new kitchen, and freshly revamped bathrooms, new siding and gutters ,new deck all freshly painted and ready for you to move in. Enjoy the added bonus of a walk-out basement that can be easy finish with so much plan you can have your own business separate from the house. Also, you can add more income to rent it the walk-out. It's completely outside of the home right on garage a highly sought-after feature in Dearborn Heights, providing convenience and extra space for your family. This home is uniquely designed for comfort, style, and function. Don't miss the opportunity to own this one of a kind property. Contact us to schedule your viewing today!
General Information
Sale Price: $400,000
Price/SqFt: $249
Status: Active
MLS#: 60300515
City: dearborn heights
Post Office: dearborn heights
Schools: dearborn city school district
County: Wayne
Subdivision: fogle warren drive sub
Acres: 0.38
Lot Dims: 110.50 x 133.40
Bedrooms:4
Bathrooms:2 (2 full, 0 half)
House Size: 1,604 sq.ft.
Acreage: 0.38 est.
Year Built: 1946
Property Type: Single Family
Style: Ranch
Features & Room Sizes
Bedroom 1: 11x13
Bedroom 2 : 10x10
Bedroom 3: 10x12
Bedroom 4: 10x11
Family Room:
Greatroom:
Dinning Room:
Kitchen: 14x15
Livingroom: 20x22
Pole Buildings:
Garage: 2
Garage Description: Attached Garage
Exterior: Vinyl Siding
Exterior Misc: Fenced Yard
Fireplaces: Yes
Fireplace Description: FamRoom Fireplace
Basement: Yes
Basement Description: Outside Entrance,Unfinished
Foundation : Basement
Cooling: Central A/C
Heating: Forced Air
Fuel: Natural Gas
Waste: Public Sanitary
Watersource: Public Water
Tax, Fees & Legal
Est. Summer Taxes: $2,481
Est. Winter Taxes: $1,158
HOA fees:

Information provided by East Central Association of REALTORS
® Copyright 2024
All information provided is deemed reliable but is not guaranteed and should be independently verified. Participants are required to indicate on their websites that the information being provided is for consumers' personal, non-commercial use and may not be used for any purpose other than to identify prospective properties consumers may be interested in purchasing.
Listing By: Saif Lateef of Keller Williams Lakeside, Phone: 586-532-0500

