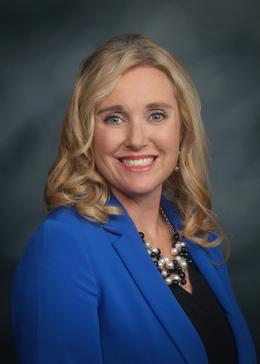$629,900 for Sale
74 candlelight, brighton, MI 48114
| Beds 3 | Baths 3 | 2,100 Sqft | 0.30 Acres |
|
1 of 23 |
Property Description
Big Sky Development is excited to offer this new Cedar Ridge Ranch plan that can be can be customized to fit your needs~~Built to Big Sky Dev's Highest of Standards & offered complete w/ granite, solid wood cabinetry w/ dovetail soft close drawers/doors, lifetime guarantee luxury plank flooring, mixture of stone and high quality vinyl siding, Kohler plumbing fixtures, and high efficiency Carrier furnace w/ humidifier and A/C~~With only two building sites available this customizable home can be built on either Lot 43 or 74 within Brighton's Newest Development Deerfield Preserve boasting an abundance of trees, sewers, sidewalks, county maintained roads all in an outstanding location central to Hartland & Brighton~~This plan is offered with the option for 1 of 3 stunning elevations, 3 Car Garage, 2100 SF of Open Living Area, 3 Bedrooms, 2 1/2 Baths, Office, Optional Fireplace & Daylight Egress Window Basement~~Additionally Optional is a landscape package, decks and patios~~Energy Efficient Super Seal Package~~Big Sky's Exceptional craftsmanship and warranty~~Hartland Schools~~hurry before the last two building sites are gone~~This home is to be built~~
General Information
Sale Price: $629,900
Price/SqFt: $300
Status: Active
MLS#: 60402971
City: brighton twp
Post Office: brighton
Schools: hartland consolidated schools
County: Livingston
Subdivision: deerfield preserve site condo
Acres: 0.3
Lot Dims: 122x125
Bedrooms:3
Bathrooms:3 (2 full, 1 half)
House Size: 2,100 sq.ft.
Acreage: 0.3 est.
Year Built: 2025
Property Type: Single Family
Style: Ranch
Features & Room Sizes
Bedroom 1: 15x13
Bedroom 2 : 12x11
Bedroom 3: 12x11
Bedroom 4:
Family Room:
Greatroom:
Dinning Room: 13x11
Kitchen: 13x8
Livingroom:
Pole Buildings:
Paved Road: Paved Street
Garage: 3
Garage Description: Attached Garage
Exterior: Stone,Vinyl Siding
Exterior Misc: Porch
Basement: Yes
Basement Description: Unfinished
Foundation : Basement
Appliances: Disposal
Cooling: Ceiling Fan(s),Central A/C
Heating: Forced Air
Fuel: Natural Gas
Waste: Public Sanitary
Watersource: Private Well
Tax, Fees & Legal
Est. Summer Taxes: $91
Est. Winter Taxes: $41
HOA fees: 300
HOA fees Period: Yearly

Information provided by East Central Association of REALTORS
® Copyright 2025
All information provided is deemed reliable but is not guaranteed and should be independently verified. Participants are required to indicate on their websites that the information being provided is for consumers' personal, non-commercial use and may not be used for any purpose other than to identify prospective properties consumers may be interested in purchasing.
Listing By: Tim Sova of RE/MAX Platinum, Phone: 810-227-4600

