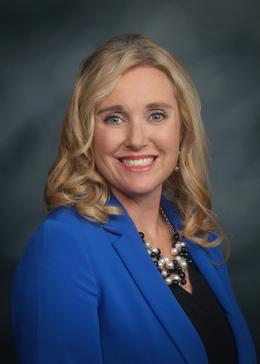$435,000 for Sale
9316 country club, davison, MI 48423
| Beds 3 | Baths 3 | 2,343 Sqft | 0.42 Acres |
|
1 of 50 |
Property Description
Located just south of Davison in a high demand area, this beautifully maintained, stunning 3 bedroom, 2-1/2 bathroom home seamlessly blends elegance, comfort, and functionality. An open foyer welcomes you into a bright and airy living space filled with natural light accented by large windows. Oak hardwood flooring continues throughout much of the first floor including a formal dining room, perfect for hosting gatherings in style. The updated gourmet kitchen impresses with granite countertops, a large island, KitchenAid appliances, custom cabinetry, a large walk-in pantry, and a charming breakfast nook ideal for casual dining. A versatile first floor office with built-in bookshelves offers the perfect setting for work or study and could easily serve as a fourth bedroom. Upstairs, the luxurious primary suite features cathedral ceilings, a spacious walk-in closet, and a beautifully appointed 4-piece bathroom with Italian travertine tile. Two additional spacious bedrooms, a second beautifully appointed full bathroom, and a cozy loft or family room complete the upper level. Step outside to enjoy the large Trex deck and paver patio, surrounded by professional landscaping perfect for relaxing or entertaining. Additional highlights include a full unfinished basement ready for your personal touch, a brand-new roof (2024), and an attached 2-car side-entry garage. This exquisite home offers refined living at its best. Schedule your private showing today!
General Information
Sale Price: $435,000
Price/SqFt: $186
Status: Active
MLS#: 50194022
City: davison twp
Post Office: davison
Schools: davison community schools
County: Genesee
Subdivision: atherton country club estates 2
Acres: 0.42
Lot Dims: Irregular
Bedrooms:3
Bathrooms:3 (2 full, 1 half)
House Size: 2,343 sq.ft.
Acreage: 0.42 est.
Year Built: 1990
Property Type: Single Family
Style: Traditional
Features & Room Sizes
Bedroom 1: 15x12
Bedroom 2 : 12x10
Bedroom 3: 12x10
Bedroom 4:
Family Room: 15x12
Greatroom:
Dinning Room: 15x12
Kitchen: 22x12
Livingroom: 19x15
Pole Buildings:
Garage: 2
Garage Description: Attached Garage,Side Loading Garage
Exterior: Vinyl Siding
Exterior Misc: Deck,Patio
Basement: Yes
Basement Description: Full,Unfinished
Foundation : Basement
Appliances: Dishwasher,Dryer,Microwave,Range/Oven,Refrigerator,Washer,Water Softener - Owned
Cooling: Central A/C
Heating: Forced Air
Fuel: Natural Gas
Waste: Public Sanitary
Watersource: Private Well
Tax, Fees & Legal
Est. Summer Taxes: $1,305
Est. Winter Taxes: $3,893
HOA fees:

Information provided by East Central Association of REALTORS
® Copyright 2025
All information provided is deemed reliable but is not guaranteed and should be independently verified. Participants are required to indicate on their websites that the information being provided is for consumers' personal, non-commercial use and may not be used for any purpose other than to identify prospective properties consumers may be interested in purchasing.
Listing By: Ryan Eashoo of REMAX Edge, Phone: 810-653-5020

