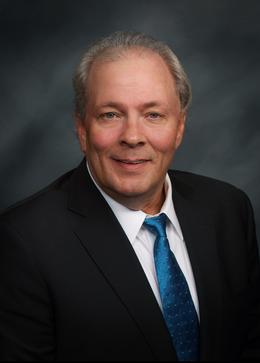$367,000 for Sale
9326 green tree, grand blanc, MI 48439
| Beds 3 | Baths 3 | 1,763 Sqft | 0.57 Acres |
|
1 of 29 |
Property Description
Stunning quad-level home offers 2,147 sq. ft. of+ living space with a private backyard The remodeled kitchen features new countertops, pantry, and sleek stainless steel appliances. A formal dining room sits just off the kitchen, complemented by a sunny breakfast nook with deck access—ideal for morning coffee or entertaining guests. The spacious living room offers plenty of room for relaxing while the cozy family room features a fireplace and half bath, ideal for movie nights & entertaining. All bathrooms have been tastefully remodeled and feature Corian sinks. The primary bedroom suite provides a comfortable retreat with plenty of space and style. Additional highlights include a whole-house Briggs & Stratton generator and an EV charging port in the garage for modern convenience. Located close to the many amenities Grand Blanc Township has to offer including Warwick Hills Golf & Country Club less than a mile away. This home blends comfort, function, and location perfectly. Updates: gutters, Leafguard system, vinyl siding, front door & screen, front porch, new patio door, epoxy garage floor, garage door, deck railing, landscaping, reverse osmosis & rust out system, carpet, ceramic tile, closet doors, oak fireplace mantle, oak railings, ceiling fans, toilets, water heater, sump pump, added insulation to attic, glass block windows in basement.
General Information
Sale Price: $367,000
Price/SqFt: $208
Status: Active
MLS#: 50194361
City: grand blanc twp
Post Office: grand blanc
Schools: grand blanc comm schools
County: Genesee
Subdivision: greene knolls sub
Acres: 0.57
Lot Dims: 122x202
Bedrooms:3
Bathrooms:3 (2 full, 1 half)
House Size: 1,763 sq.ft.
Acreage: 0.57 est.
Year Built: 1979
Property Type: Single Family
Style: Split Level
Features & Room Sizes
Bedroom 1: 15x14
Bedroom 2 : 13x12
Bedroom 3: 10x10
Bedroom 4:
Family Room: 17x17
Greatroom:
Dinning Room: 14x9
Kitchen: 14x9
Livingroom: 19x11
Outer Buildings: Shed
Pole Buildings:
Garage: 2
Garage Description: Attached Garage,Gar Door Opener,Direct Access
Exterior: Brick,Vinyl Siding
Exterior Misc: Deck
Fireplaces: Yes
Fireplace Description: FamRoom Fireplace
Basement: Yes
Basement Description: Walk Out,Poured,Sump Pump
Foundation : Basement
Appliances: Dishwasher,Disposal,Dryer,Microwave,Range/Oven,Refrigerator,Washer,Water Softener - Owned
Cooling: Central A/C
Heating: Forced Air
Fuel: Natural Gas
Waste: Public Sanitary
Watersource: Private Well
Tax, Fees & Legal
Est. Summer Taxes: $3,354
Est. Winter Taxes: $2,172
HOA fees:

Information provided by East Central Association of REALTORS
® Copyright 2025
All information provided is deemed reliable but is not guaranteed and should be independently verified. Participants are required to indicate on their websites that the information being provided is for consumers' personal, non-commercial use and may not be used for any purpose other than to identify prospective properties consumers may be interested in purchasing.
Listing By: Linda Tenny of REMAX Edge, Phone: 810-653-5020

