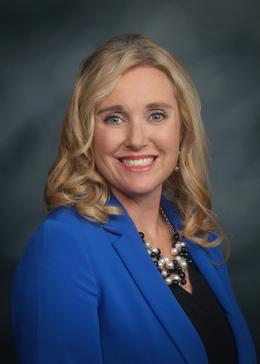$315,000 for Sale
54313 camden, new baltimore, MI 48051
| Beds 2 | Baths 2 | 1,533 Sqft |
|
1 of 28 |
Property Description
Discover effortless, move-in-ready living in this pristine 2020-built 1,533 sq ft ranch condo, tucked within one of Chesterfield Township’s premier communities. This 2-bedroom, 2-bathroom gem blends modern elegance with everyday comfort, featuring 9' ceilings, a vaulted living room, and rich hardwood floors throughout. Oversized windows and a sliding glass door flood the space with natural light, opening to a private, tree-lined patio with no rear neighborsâ€â€perfect for peaceful mornings or relaxed entertaining.The chef’s kitchen impresses with white soft-close cabinetry, granite countertops, a classic subway tile backsplash, GE stainless steel appliances, and generous pantry storage. The spacious primary suite offers dual vanities, a Euro-style walk-in shower, and an oversized walk-in closet for added convenience.A full, insulated basement provides endless potentialâ€â€ideal for a gym, home office, future living space, or hosting. Additional highlights include first-floor laundry, a 2+ car attached garage, and energy-efficient systems throughout, including 2020-installed roof, windows, Carrier HVAC, and water heater.The HOA covers exterior maintenance, snow removal, and resort-style amenities including a clubhouse, pool, and fitness center. Pet-friendly and ideally located just minutes from I-94, shopping, and diningâ€â€this is turnkey condo living at its finest. Schedule your private showing today!
General Information
Sale Price: $315,000
Price/SqFt: $205
Status: Active
MLS#: 60392467
City: chesterfield twp
Post Office: new baltimore
Schools: new haven community schools
County: Macomb
Subdivision: plymouth village condo #942
Bedrooms:2
Bathrooms:2 (2 full, 0 half)
House Size: 1,533 sq.ft.
Acreage:
Year Built: 2020
Property Type: Condominium
Style: Ranch
Features & Room Sizes
Bedroom 1: 14x14
Bedroom 2 : 11x11
Bedroom 3:
Bedroom 4:
Family Room: 20x14
Greatroom:
Dinning Room:
Kitchen: 10x11
Livingroom:
Pole Buildings:
Paved Road: Paved Street
Garage: 2
Garage Description: Attached Garage
Exterior: Aluminum,Brick
Exterior Misc: Inground Pool,Lawn Sprinkler,Patio,Porch
Basement: Yes
Basement Description: Unfinished
Foundation : Basement
Appliances: Disposal,Dryer,Microwave,Range/Oven,Refrigerator,Washer
Cooling: Ceiling Fan(s),Central A/C
Heating: Forced Air
Fuel: Natural Gas
Waste: Public Sanitary
Watersource: Public Water
Tax, Fees & Legal
Est. Summer Taxes: $2,599
Est. Winter Taxes: $1,808
HOA fees: 306
HOA fees Period: Monthly

Information provided by East Central Association of REALTORS
® Copyright 2025
All information provided is deemed reliable but is not guaranteed and should be independently verified. Participants are required to indicate on their websites that the information being provided is for consumers' personal, non-commercial use and may not be used for any purpose other than to identify prospective properties consumers may be interested in purchasing.
Listing By: Salvatore Dimercurio of Community Choice Realty Inc, Phone: 248-729-0011

