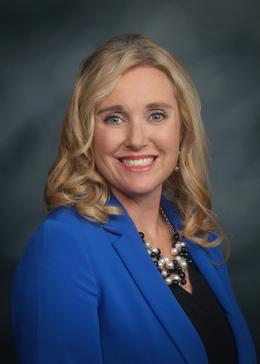$589,900 for Sale
7070 harrington, lexington, MI 48450
| Beds 3 | Baths 3 | 2,200 Sqft | 4.98 Acres |
|
1 of 61 |
Property Description
NEW BUILD Home in Lexington from Brown Builders! Welcome to 7070 Harrington Road in Lexington, Michigan! This 2025 built Ranch on a full basement rests on 4.976 beautiful Acres close to the shores of Lake Huron & the Village of Lexington! Enjoy the privacy of Township living nestled among the Trees/Woods on a paved Road! Beautiful Design Inside & Out! Covered Front (7'x17') & Rear Porches (8'x30') and spacious Attached Garage! Boasting 2200 Main Floor Sq Ft PLUS a full, partially finished Basement! Expansive open floor plan: Living Room with natural gas fireplace & vaulted ceilings, Dining Area overlooking the Covered Rear Porch & a beautiful Kitchen with Island, granite counters, & Pioneer Wood Cabinetry! Stunning Primary Bedroom Suite with trayed ceiling & a private Bath complete with soaking tub and separate shower, plus dual Closets with a 7'x12' Walk-in Closet! On the other end of the Home are Two Additional Bedrooms, an Office/Den & another Full Bath! Spacious Laundry Room/Half Bath near the Garage & stairs to the Basement! The partially finished Basement is wide open with an Ingress/Egress Window & prepped for an additional Bathroom! This Home has it all - 40 year Landmark Shingle, 400 series Anderson Windows with 30 year glass warranty, Moan &/or Delta Bath Fixtures, Pioneer Wood Cabinetry, High Eff. Natural Gas Furnace, Central A/C, On-Demand Water Heater, Water Softener, Well, Septic & more! Come experience Lexington Living close to the Village & the shores of Lake Huron!
General Information
Sale Price: $589,900
Price/SqFt: $268
Status: Active
MLS#: 50177247
City: lexington twp
Post Office: lexington
Schools: croswell lexington comm sd
County: Sanilac
Subdivision: none
Acres: 4.98
Lot Dims: 164x1316
Bedrooms:3
Bathrooms:3 (2 full, 1 half)
House Size: 2,200 sq.ft.
Acreage: 4.98 est.
Year Built: 2025
Property Type: Single Family
Style: Ranch
Features & Room Sizes
Bedroom 1: 14x17
Bedroom 2 : 12x13
Bedroom 3: 11x12
Bedroom 4:
Family Room:
Greatroom:
Dinning Room: 9x12
Kitchen: 11x12
Livingroom: 17x18
Pole Buildings:
Paved Road: City/County,Paved Street
Garage: 2
Garage Description: Attached Garage,Electric in Garage,Gar Door Opener
Exterior: Vinyl Siding,Vinyl Trim
Exterior Misc: Porch
Fireplaces: Yes
Fireplace Description: Gas Fireplace,LivRoom Fireplace
Basement: Yes
Basement Description: Block,Egress/Daylight Windows,Full,Partially Finished,Sump Pump
Foundation : Basement
Appliances: Water Softener - Owned,None (Appliances)
Cooling: Ceiling Fan(s),Central A/C
Heating: Forced Air
Fuel: Natural Gas
Waste: Septic
Watersource: Private Well
Tax, Fees & Legal
Est. Summer Taxes: $112
Est. Winter Taxes: $357
HOA fees:

Information provided by East Central Association of REALTORS
® Copyright 2025
All information provided is deemed reliable but is not guaranteed and should be independently verified. Participants are required to indicate on their websites that the information being provided is for consumers' personal, non-commercial use and may not be used for any purpose other than to identify prospective properties consumers may be interested in purchasing.
Listing By: Michael Rickerman of Epique Inc., Phone: 248-218-2604

