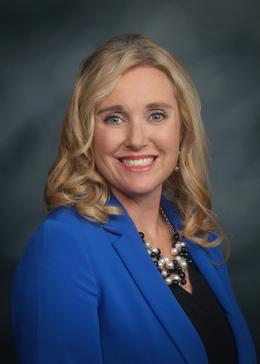$299,000 for Sale
10877 mechanic, emmett, MI 48022
| Beds 5 | Baths 3 | 3,459 Sqft | 1.10 Acres |
|
1 of 75 |
Property Description
You’ll love this Village of Emmett nostalgic charmer! With nearly 3500 square feet of living space, this historic home includes not just FIVE BEDROOMS but the large sitting room upstairs has its own closet, and could be used as a SIXTH BEDROOM. The FIRST FLOOR BEDROOM is adjacent to a full bath, and along with the FIRST FLOOR LAUNDRY allows maximum flexibility. Comprised of a total of FIVE village lots (over an acre), the southern lots might be allowed a setback variance to build a detached garage or pole barn. The backyard is a retreat within itself, with beautiful stamped concrete patio, decking, hot tub and large multi-purpose shed. The attached garage area was converted in 2007 to an INCREDIBLE, NEARLY 50-FOOT FREESPAN ADDITION, COMPLETE WITH ITS OWN HEATING AND COOLING SYSTEM and second kitchen or bar area. Use it as a massive recroom for large gatherings, convert it back to a heated garage or workshop, or a combination of both! The remaining living area is serviced by a NEW BOILER (2022), KINETICO SOFTENER SYSTEM LESS THAN A YEAR OLD, and new roof about 10 years ago. All appliances included with acceptable offer. Check out the photos and a little backstory about the history of this home, included with the seller disclosures. This home is BY FAR the BEST VALUE FOR THE SIZE IN THE ENTIRE COUNTY and LISTED OVER 35K UNDER APPRAISED VALUE FOR INSTANT EQUITY!
General Information
Sale Price: $299,000
Price/SqFt: $86
Status: Active
MLS#: 50170576
City: emmett
Post Office: emmett
Schools: yale public schools
County: St. Clair
Subdivision: village of mt crowley
Acres: 1.1
Lot Dims: 136 x 355 x 123 x 360
Bedrooms:5
Bathrooms:3 (2 full, 1 half)
House Size: 3,459 sq.ft.
Acreage: 1.1 est.
Year Built: 1890
Property Type: Single Family
Style: Colonial
Features & Room Sizes
Bedroom 1: 11x7
Bedroom 2 : 11x9
Bedroom 3: 13x12
Bedroom 4: 13x8
Family Room: 50x23
Greatroom:
Dinning Room: 14x12
Kitchen: 19x12
Livingroom: 23x14
Outer Buildings: Shed
Pole Buildings:
Garage: No Garage
Exterior: Aluminum,Other
Exterior Misc: Deck,Patio,Spa/Hot Tub,Storms/Screens
Basement: No
Basement Description: None (Basement)
Foundation : Crawl,Slab
Appliances: Bar-Refrigerator,Dishwasher,Dryer,Range/Oven,Refrigerator,Washer,Water Softener - Owned
Cooling: Ceiling Fan(s),Central A/C
Heating: Boiler,Forced Air
Fuel: Natural Gas
Waste: Public Sanitary
Watersource: Private Well
Tax, Fees & Legal
Est. Summer Taxes: $727
Est. Winter Taxes: $4,706
HOA fees:

Information provided by East Central Association of REALTORS
® Copyright 2025
All information provided is deemed reliable but is not guaranteed and should be independently verified. Participants are required to indicate on their websites that the information being provided is for consumers' personal, non-commercial use and may not be used for any purpose other than to identify prospective properties consumers may be interested in purchasing.
Listing By: Brian Luck of KW Platinum, Phone: 586-949-0200

